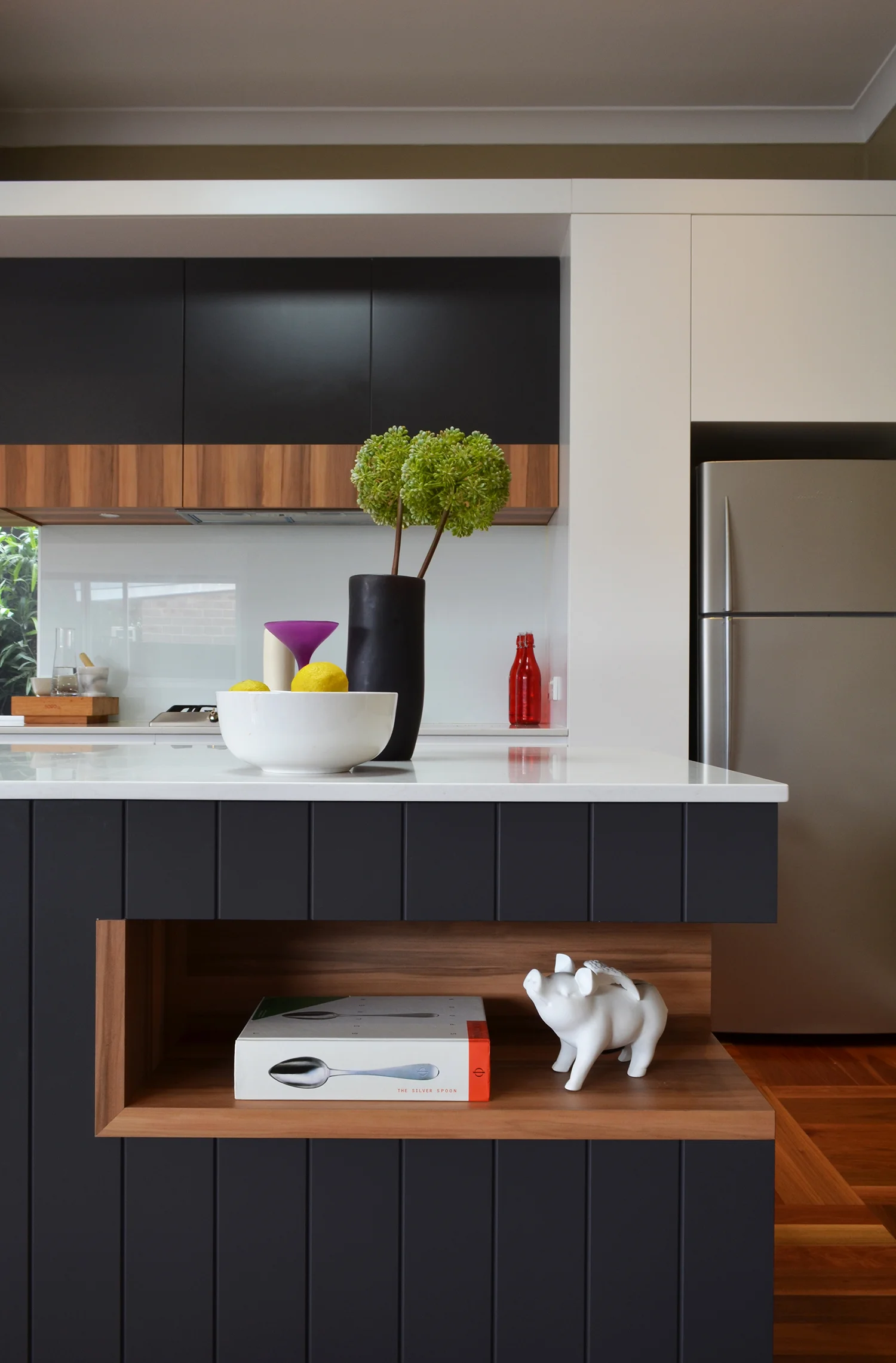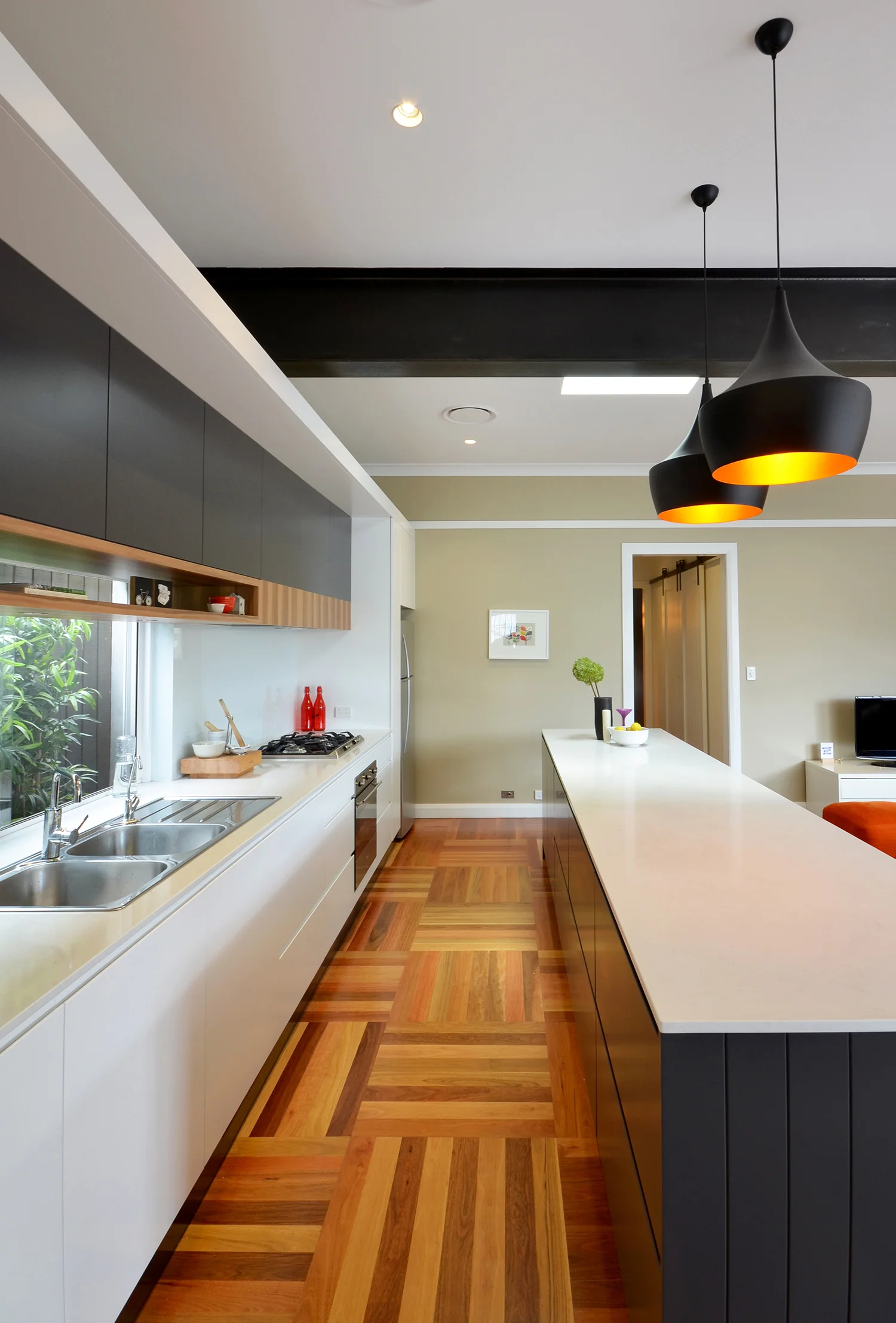1
2
3
4
5
6
7
8
9
10
11
12
13
14
15
16
17

















Wareemba House
The second stage of our Wareemba House project includes the conversion of a garage into a flexible studio space, as well as a very detailed new landscape scheme and exterior renovation of the existing house. The main concept for the garage conversion was to create a secondary north-facing living space, connecting the new garden with the main house, and extending the sense of space from the previously renovated living/dining room all the way to the rear boundary. The new studio can accommodate car parking, but is flexible enough to be used as a lounge space, kids playroom, home office or workshop. The newly landscaped back yard accommodates functional areas for clothes drying and feature planting, while providing a granite-paved playground surface for the kids to scooter, bike and and skateboard on. The refurbishment of the front of the house with a more formal cottage garden and veggie patch completes the transformation.
Architect Mark Szczerbicki Design Studio
Photography by Mark Szczerbicki