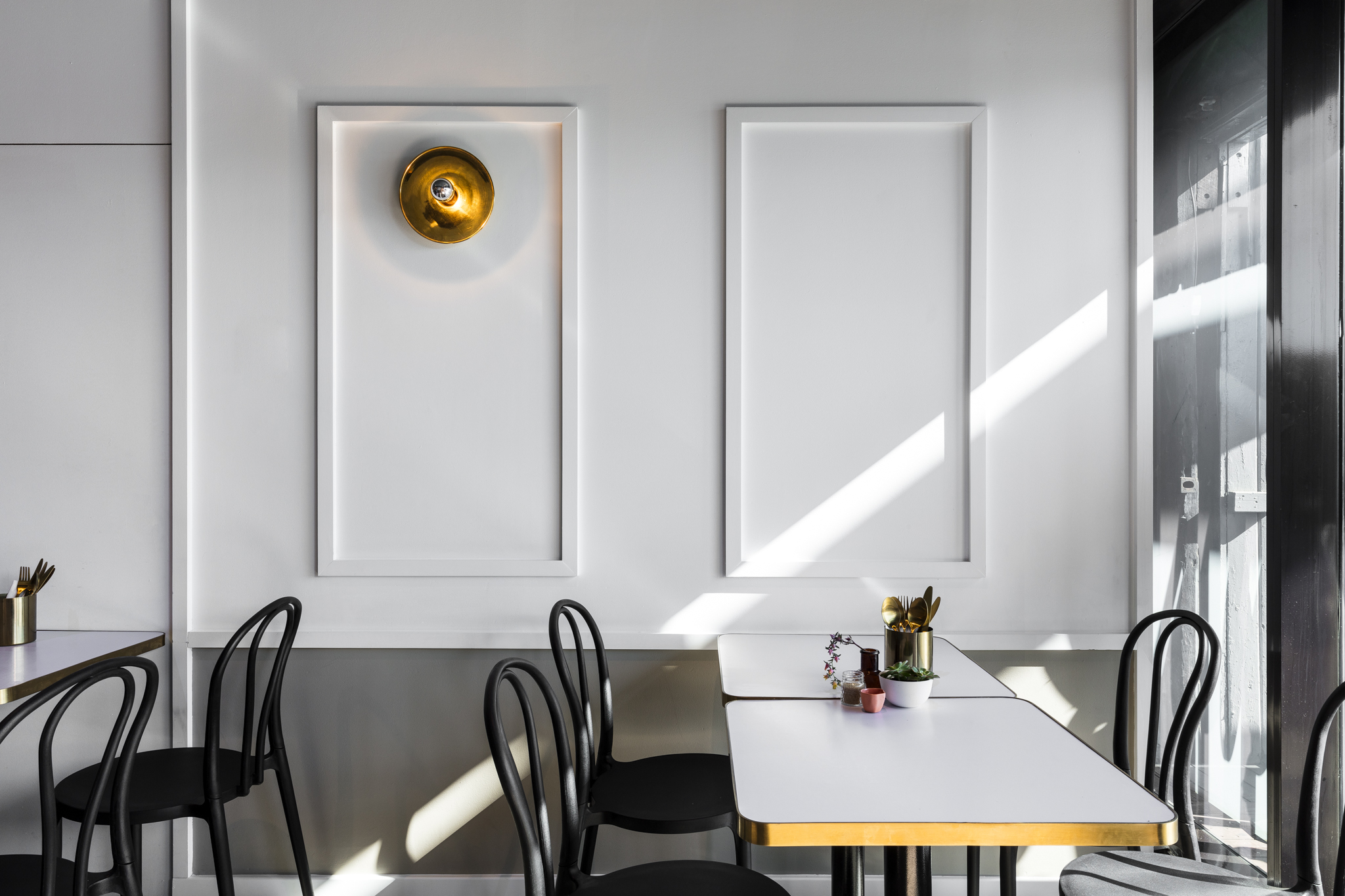1
2
3
4
5
6






Two Fratelli Cafe
Established in 2004, Two Fratelli occupies a space on the lower deck of Sydney’s historical Jones Bay Wharf in Pyrmont.
The project included a complete strip-out of the existing interior, with a new fitout including an updated layout, new commercial kitchen, joinery and furniture. The design respects the beautiful detailing and colour scheme of the existing wharf. The existing concrete floor has been exposed, with a paired-back palette of colours and brass detailing giving a new fresh look to the interior. The project was constructed in just under 2 weeks.
Architect Mark Szczerbicki Design Studio
Photography by Tom Ferguson